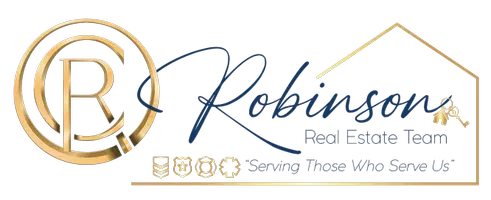3 Beds
4 Baths
3,092 SqFt
3 Beds
4 Baths
3,092 SqFt
Key Details
Property Type Single Family Home
Sub Type Single Family Residence
Listing Status Active
Purchase Type For Rent
Square Footage 3,092 sqft
Subdivision Clifton Place 02
MLS Listing ID 20872308
Style Contemporary/Modern
Bedrooms 3
Full Baths 3
Half Baths 1
PAD Fee $1
HOA Y/N None
Year Built 2023
Lot Size 7,710 Sqft
Acres 0.177
Property Sub-Type Single Family Residence
Property Description
Step into the first floor, where you'll find a stunning, gourmet kitchen adorned with sleek quartz countertops, seamlessly flowing into a spacious, open-concept living area with high ceilings. Whether you're hosting guests or enjoying a quiet evening at home, this inviting space is perfect for both. A dedicated office on the first floor offers a private retreat for work or study.
Upstairs, discover three beautifully appointed bedrooms, each featuring its own luxurious en-suite bathroom, ensuring privacy and comfort for everyone. The third floor opens up to a private outdoor space with breathtaking downtown Dallas views—an entertainer's dream, ideal for relaxing or hosting guests while soaking in the city skyline.
Be the first to call this sophisticated, brand-new townhome your home—where style, comfort, and location meet in perfect harmony.
To apply, please go to the following website: Go4rent.com
Location
State TX
County Dallas
Direction If traveling South and driving from the Dallas North Tollway, take the Wycliff exit and make a right turn on Wycliff. Townhome will be on your left.
Rooms
Dining Room 1
Interior
Interior Features Built-in Features, Cable TV Available, High Speed Internet Available, Pantry, Smart Home System, Sound System Wiring
Heating Central, Electric, Fireplace(s), Natural Gas
Cooling Ceiling Fan(s), Central Air, Electric
Flooring Hardwood, Laminate
Fireplaces Number 1
Fireplaces Type Family Room
Appliance Built-in Gas Range, Dishwasher, Disposal, Dryer, Gas Range, Gas Water Heater, Microwave, Washer
Heat Source Central, Electric, Fireplace(s), Natural Gas
Laundry Electric Dryer Hookup, Utility Room, Washer Hookup
Exterior
Exterior Feature Balcony
Garage Spaces 2.0
Fence Back Yard, Fenced, High Fence
Utilities Available Cable Available, City Sewer, City Water, Concrete, Curbs, Electricity Available, Individual Gas Meter, Individual Water Meter, Sewer Available
Roof Type Composition
Total Parking Spaces 2
Garage Yes
Building
Story Three Or More
Foundation Slab
Level or Stories Three Or More
Structure Type Stucco
Schools
Elementary Schools Esperanza Medrano
Middle Schools Rusk
High Schools North Dallas
School District Dallas Isd
Others
Pets Allowed Yes
Restrictions None
Ownership Ask agent
Pets Allowed Yes
Virtual Tour https://www.propertypanorama.com/instaview/ntreis/20872308

GET MORE INFORMATION
REALTOR® | Lic# 0585684






