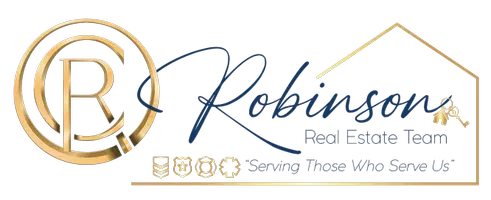2 Beds
2 Baths
1,397 SqFt
2 Beds
2 Baths
1,397 SqFt
Key Details
Property Type Single Family Home
Sub Type Single Family Residence
Listing Status Active
Purchase Type For Sale
Square Footage 1,397 sqft
Price per Sqft $214
Subdivision Ranch At Eagle Mountain Add
MLS Listing ID 20950868
Bedrooms 2
Full Baths 2
HOA Fees $300/ann
HOA Y/N Mandatory
Year Built 2000
Annual Tax Amount $6,083
Lot Size 6,534 Sqft
Acres 0.15
Property Sub-Type Single Family Residence
Property Description
This well-maintained home features a cozy living room with a gas log fireplace—ideal for relaxing or entertaining. The kitchen is equipped with new appliances, and built-in cabinetry, and opens to both the dining area and breakfast bar, offering a seamless flow for everyday living.
The private primary suite includes a spacious walk-in closet and an ensuite bath with a separate shower. Step outside to enjoy a covered patio overlooking a lush backyard, perfect for outdoor dining or play.
Bonus features in the home EV Charger in the garage, and Solar panels!!
Located near a scenic lake—great for picnics and leisure—and just minutes from local dining, Starbucks, and convenient airport access. This property offers comfort, location, and lifestyle in one.
Don't miss out—schedule your showing today
Location
State TX
County Tarrant
Direction N on Boat Club from Lake Worth, L on Eagle Ranch Blvd, L on Denver City, R on Muleshoe. Home on the left.
Rooms
Dining Room 1
Interior
Interior Features Built-in Features, Decorative Lighting, Granite Counters, Pantry, Walk-In Closet(s)
Fireplaces Number 1
Fireplaces Type Living Room
Appliance Dishwasher, Electric Cooktop
Laundry Full Size W/D Area
Exterior
Garage Spaces 2.0
Carport Spaces 2
Utilities Available City Sewer, City Water
Roof Type Composition
Total Parking Spaces 1
Garage Yes
Building
Story One
Foundation Slab
Level or Stories One
Schools
Elementary Schools Lake Country
Middle Schools Creekview
High Schools Boswell
School District Eagle Mt-Saginaw Isd
Others
Ownership Annette
Acceptable Financing Cash, Conventional, FHA, VA Loan
Listing Terms Cash, Conventional, FHA, VA Loan
Virtual Tour https://www.propertypanorama.com/instaview/ntreis/20950868

GET MORE INFORMATION
REALTOR® | Lic# 0585684






