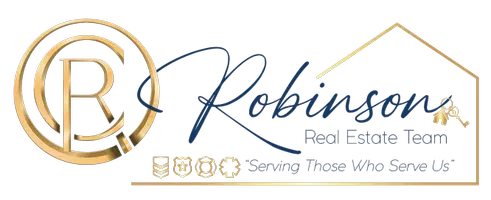3 Beds
3 Baths
2,200 SqFt
3 Beds
3 Baths
2,200 SqFt
Key Details
Property Type Single Family Home
Sub Type Single Family Residence
Listing Status Active
Purchase Type For Sale
Square Footage 2,200 sqft
Price per Sqft $195
Subdivision Taylor Ranch Ph 1
MLS Listing ID 21008164
Style Barndominium
Bedrooms 3
Full Baths 2
Half Baths 1
HOA Y/N None
Year Built 2007
Annual Tax Amount $1,532
Lot Size 1.856 Acres
Acres 1.856
Property Sub-Type Single Family Residence
Property Description
This beautifully designed 3 bedroom, 2.5 bath Barndominium sits on 1.86 beautiful acres in an upscale, sought-after neighborhood. The chef's kitchen is a showstopper, featuring a tumbled marble backsplash, Caesarstone quartz countertops that are nonporous, scratch-resistant, and highly resistant to stains, custom cabinetry throughout, and an eye-catching copper farmhouse sink with large island.
The open-concept layout showcases natural wood finishes, exposed beams, wood look tile throughout the home with breathtaking views of the surrounding property. The spacious primary suite boasts a wood-clad ceiling, adding rustic charm and warmth. A large laundry room includes a sink and a convenient shower, perfect for added functionality. This unique home blends luxury, comfort, and character in an idyllic country setting. Rural charm with city conveniences.
Location
State TX
County Parker
Direction From Ft Worth take TX 199 to Goshen Rd in Springtown for 25.8 miles. Take Agnes Cir. to Colt Rd to 1313 Sanger Dr. The property will be on the right. GPS Friendly.
Rooms
Dining Room 1
Interior
Interior Features Decorative Lighting, Eat-in Kitchen, Granite Counters, High Speed Internet Available, Kitchen Island, Natural Woodwork, Open Floorplan, Pantry, Vaulted Ceiling(s), Walk-In Closet(s)
Heating Central, Electric
Cooling Ceiling Fan(s), Central Air
Flooring Tile
Fireplaces Number 2
Fireplaces Type Family Room, Master Bedroom, Wood Burning
Appliance Dishwasher, Disposal, Gas Range, Microwave, Tankless Water Heater
Heat Source Central, Electric
Laundry Electric Dryer Hookup, Utility Room, Full Size W/D Area, Dryer Hookup, Washer Hookup
Exterior
Exterior Feature Covered Patio/Porch
Carport Spaces 2
Utilities Available All Weather Road, Community Mailbox, Electricity Connected, Outside City Limits, Septic, Well
Roof Type Metal
Total Parking Spaces 2
Garage No
Building
Lot Description Acreage, Cleared, Few Trees, Level, Lrg. Backyard Grass
Story One
Foundation Slab
Level or Stories One
Structure Type Aluminum Siding
Schools
Elementary Schools Seguin
Middle Schools Tison
High Schools Weatherford
School District Weatherford Isd
Others
Restrictions Deed
Ownership TR Development LLC
Acceptable Financing Cash, Conventional
Listing Terms Cash, Conventional
Special Listing Condition Aerial Photo, Deed Restrictions
Virtual Tour https://www.propertypanorama.com/instaview/ntreis/21008164

GET MORE INFORMATION
REALTOR® | Lic# 0585684






