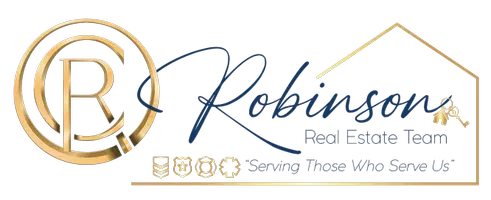3 Beds
2 Baths
2,190 SqFt
3 Beds
2 Baths
2,190 SqFt
Key Details
Property Type Single Family Home
Sub Type Single Family Residence
Listing Status Active
Purchase Type For Sale
Square Footage 2,190 sqft
Price per Sqft $149
Subdivision Simms B B
MLS Listing ID 21020404
Style Traditional
Bedrooms 3
Full Baths 2
HOA Y/N None
Year Built 1960
Annual Tax Amount $6,302
Lot Size 0.448 Acres
Acres 0.448
Property Sub-Type Single Family Residence
Property Description
Step inside to discover a cozy living space filled with character, featuring a striking stone fireplace, rich wood-paneled ceiling, and built-in shelving that's perfect for a coffee bar, display area, or extra storage. Natural light pours through the French doors, creating a bright and open feel that seamlessly connects the indoors to your private backyard oasis.
Out back, you'll find a sparkling in-ground pool that's perfect for cooling off during warm Texas days. Whether you're hosting a barbecue, lounging poolside, or enjoying a quiet evening swim, this oversized outdoor space is designed for relaxation and fun, waiting to be personalized with your own charm!
With 3 spacious bedrooms and 2 full bathrooms , this home offers a comfortable layout ideal for families, first-time buyers, or anyone looking for a home that blends rustic charm with everyday convenience. Located on a peaceful street in an established neighborhood, you'll enjoy easy access to shopping, dining, parks, and schools.
If you're searching for a home with personality, outdoor space, and a pool, this is the one you've been waiting for! Grab your favorite agent and check it out.
Location
State TX
County Grayson
Direction Follow gps
Rooms
Dining Room 1
Interior
Interior Features Built-in Features, Eat-in Kitchen, Kitchen Island, Natural Woodwork, Wet Bar
Heating Central, Fireplace(s), Other
Cooling Ceiling Fan(s), Central Air, Electric
Flooring Luxury Vinyl Plank, Tile
Fireplaces Number 1
Fireplaces Type Family Room, Masonry, Raised Hearth, Wood Burning
Appliance Dishwasher, Disposal, Electric Cooktop, Electric Oven, Refrigerator, Vented Exhaust Fan
Heat Source Central, Fireplace(s), Other
Laundry Electric Dryer Hookup, Utility Room, Full Size W/D Area, Dryer Hookup, Washer Hookup
Exterior
Exterior Feature Covered Patio/Porch, Rain Gutters, Uncovered Courtyard
Carport Spaces 2
Fence Chain Link
Pool In Ground
Utilities Available All Weather Road, Cable Available, City Sewer, City Water, Electricity Available, Overhead Utilities
Roof Type Composition
Garage No
Private Pool 1
Building
Lot Description Few Trees, Lrg. Backyard Grass
Story One
Level or Stories One
Structure Type Brick
Schools
Elementary Schools Hyde Park
Middle Schools Henry Scott
High Schools Denison
School District Denison Isd
Others
Restrictions Deed
Ownership Abernathy
Acceptable Financing Cash, Conventional, FHA
Listing Terms Cash, Conventional, FHA
Virtual Tour https://www.propertypanorama.com/instaview/ntreis/21020404

GET MORE INFORMATION
REALTOR® | Lic# 0585684






