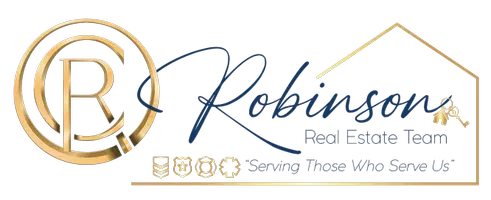5 Beds
6 Baths
4,181 SqFt
5 Beds
6 Baths
4,181 SqFt
OPEN HOUSE
Sat Aug 16, 1:00pm - 3:00pm
Sun Aug 17, 1:00pm - 3:00pm
Key Details
Property Type Single Family Home
Sub Type Single Family Residence
Listing Status Active
Purchase Type For Sale
Square Footage 4,181 sqft
Price per Sqft $381
Subdivision Northcrest
MLS Listing ID 21027769
Style Contemporary/Modern
Bedrooms 5
Full Baths 5
Half Baths 1
HOA Y/N None
Year Built 2025
Annual Tax Amount $19,391
Lot Size 6,507 Sqft
Acres 0.1494
Lot Dimensions 50'x135'
Property Sub-Type Single Family Residence
Property Description
Tucked away on a quiet Preston Hollow street in the private school corridor, this home blends a warm, modern vibe with clever, family-friendly practicality. From the moment you enter, the open, light-drenched floorplan invites connection—seamless movement from the leathered granite kitchen island to the covered patio creates the perfect stage for everyday laughter, bustling mornings, and relaxed entertaining. You'll sense the difference where airy, sunlit spaces meet saturated, moody moments. This is not cookie-cutter new construction—it's livable art.
The first-floor primary suite is a stunner - oversized and clutter-free thanks to the first floor office, mudroom, butler's pantry, and HUGE storage pantry to catch all the stuff that makes a house a home. The primary bathroom - hubba hubba. Soaking tub, rainfall shower, laundry (1 of 2) in your Carrie Bradshaw worthy custom closet, and of course, a private (phone-scrolling?) room.
With 5 spacious bedrooms (no matchboxes here) and 5.5 baths, there's room for everyone - an upstairs entertainment den with wet bar and covered balcony (or perhaps it's a playroom with storage for games!). An office or bedroom downstairs with ensuite bath, 3 upstairs bedrooms for kiddos, guests--you name it. Abundant wall space, perfect for artwork. In short, this is a house of options - less OR, more AND.
Beyond the beauty, the home is a quiet workhorse with whole-home water filtration, dual laundry zones (primary closet and upstairs), dual attic access, dual AC units, EV charging outlet in garage, Cat 6 wiring, pre-wired for cams, gutter guards, even a sneaky Costco door - the list is long and thoughtful.
If you simply want to experience a Beenova home, more are underway across the metroplex - let's chat and we'll see you soon!
Location
State TX
County Dallas
Direction GPS is accurate! From Midway, head east on Sexton Ln. Home will be a block down on your right. Feel free to park street side or in the driveway. Have fun!
Rooms
Dining Room 1
Interior
Interior Features Built-in Features, Chandelier, Decorative Lighting, Double Vanity, Eat-in Kitchen, Flat Screen Wiring, High Speed Internet Available, Kitchen Island, Open Floorplan, Pantry, Smart Home System, Vaulted Ceiling(s), Walk-In Closet(s), Wet Bar, Wired for Data
Heating Central
Cooling Ceiling Fan(s), Central Air
Flooring Tile, Wood
Fireplaces Number 1
Fireplaces Type Decorative, Electric, Living Room
Appliance Dishwasher, Disposal, Dryer, Gas Cooktop, Gas Oven, Gas Range, Gas Water Heater, Microwave, Refrigerator, Tankless Water Heater, Vented Exhaust Fan, Washer, Water Filter
Heat Source Central
Laundry Electric Dryer Hookup, Utility Room, Full Size W/D Area, Dryer Hookup, Washer Hookup
Exterior
Exterior Feature Covered Patio/Porch
Garage Spaces 2.0
Fence Fenced, Privacy, Wood
Utilities Available Cable Available, City Sewer, City Water, Electricity Connected, Natural Gas Available
Roof Type Composition
Total Parking Spaces 2
Garage Yes
Building
Lot Description Landscaped, Lrg. Backyard Grass, Sprinkler System
Story Two
Foundation Slab
Level or Stories Two
Structure Type Brick,Fiber Cement,Stucco
Schools
Elementary Schools Walnuthill
Middle Schools Medrano
High Schools Jefferson
School District Dallas Isd
Others
Ownership Beenova Investment Group LLC
Acceptable Financing Cash, Conventional, FHA
Listing Terms Cash, Conventional, FHA
Virtual Tour https://www.propertypanorama.com/instaview/ntreis/21027769

GET MORE INFORMATION
REALTOR® | Lic# 0585684






