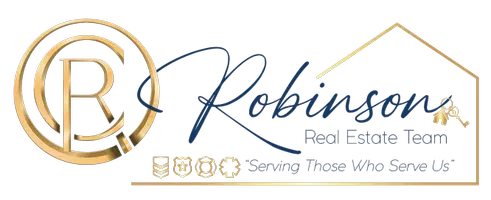3 Beds
2 Baths
1,810 SqFt
3 Beds
2 Baths
1,810 SqFt
Key Details
Property Type Single Family Home
Sub Type Single Family Residence
Listing Status Active
Purchase Type For Sale
Square Footage 1,810 sqft
Price per Sqft $253
Subdivision University Estates
MLS Listing ID 21043455
Style Traditional
Bedrooms 3
Full Baths 2
HOA Y/N None
Year Built 1972
Annual Tax Amount $8,281
Lot Size 9,016 Sqft
Acres 0.207
Property Sub-Type Single Family Residence
Property Description
This fabulous floorplan features a cozy stone fireplace in the family room and elegant glass French doors that open onto the patio—perfect for indoor-outdoor living. The spacious backyard includes a charming lighted firepit area and a large storage building, ideal for all your extras.
The oversized primary suite boasts a beautifully remodeled ensuite bath with a luxurious walk-in shower, dual sinks, and dual closets—offering comfort, style, and plenty of space. The stacked living and dining area is currently being used as a second office area, offering flexible space to suit your lifestyle.
Located just minutes from parks, top-rated schools, shopping, dining, and much more. This home offers unbeatable convenience in a fantastic community. Don't miss this one- IT WON'T LAST LONG! — schedule your private showing today!
Location
State TX
County Dallas
Direction Use GPS
Rooms
Dining Room 2
Interior
Interior Features Cable TV Available, Chandelier, Decorative Lighting, Double Vanity, Eat-in Kitchen, Flat Screen Wiring, Granite Counters, High Speed Internet Available, Pantry, Walk-In Closet(s)
Heating Central, Natural Gas
Cooling Attic Fan, Ceiling Fan(s), Central Air, Electric
Flooring Carpet, Hardwood, Tile
Fireplaces Number 1
Fireplaces Type Family Room
Appliance Built-in Gas Range, Dishwasher, Disposal, Gas Water Heater, Microwave, Plumbed For Gas in Kitchen, Vented Exhaust Fan
Heat Source Central, Natural Gas
Laundry Full Size W/D Area, Dryer Hookup, Washer Hookup
Exterior
Garage Spaces 2.0
Carport Spaces 2
Fence Back Yard, Fenced, Wood
Utilities Available Cable Available, City Sewer, City Water, Concrete, Curbs, Electricity Connected, Natural Gas Available, Phone Available, Sidewalk
Roof Type Composition
Total Parking Spaces 4
Garage Yes
Building
Lot Description Few Trees, Interior Lot, Landscaped, Lrg. Backyard Grass, Sprinkler System, Subdivision
Story One
Foundation Slab
Level or Stories One
Structure Type Brick,Siding
Schools
Elementary Schools Springridge
High Schools Berkner
School District Richardson Isd
Others
Ownership On Record
Special Listing Condition Survey Available
Virtual Tour https://mls.shoot2sell.com/1519-richland-dr-richardson-tx-75081

GET MORE INFORMATION
REALTOR® | Lic# 0585684






