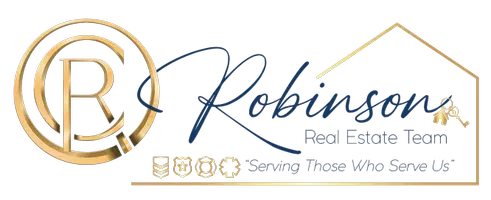5 Beds
7 Baths
7,022 SqFt
5 Beds
7 Baths
7,022 SqFt
Key Details
Property Type Single Family Home
Sub Type Single Family Residence
Listing Status Active
Purchase Type For Sale
Square Footage 7,022 sqft
Price per Sqft $1,317
Subdivision University Heights 08
MLS Listing ID 21039113
Style Traditional
Bedrooms 5
Full Baths 5
Half Baths 2
HOA Y/N None
Year Built 1985
Annual Tax Amount $84,931
Lot Size 0.544 Acres
Acres 0.544
Lot Dimensions 158 x 150
Property Sub-Type Single Family Residence
Property Description
Outside there is plenty of space to relax and entertain family and friends. The beautiful pool and spa are visible from multiple living areas in the main house as well as the 2,553 sq ft detached pool cabana that includes full bathroom with separate steam shower, and a kitchenette complete with an island, wine fridge, and sink adjacent to the 3-car garage. Upstairs is a large open floor plan game room with plenty of space for all to enjoy.
Not to be missed is the large yard in front of the cabana which is perfect for all sports and play!
This residence redefines sophisticated living with its thoughtful design and impeccable updates on a rare oversized lot.
Location
State TX
County Dallas
Direction Nortwest Highway to Hillcrest. South on Hillcrest to Centenary. East on Centenary. Home is on the north side of the street.
Rooms
Dining Room 2
Interior
Interior Features Built-in Features, Built-in Wine Cooler, Cable TV Available, Chandelier, Decorative Lighting, Double Vanity, Eat-in Kitchen, Flat Screen Wiring, Kitchen Island, Open Floorplan, Pantry, Sound System Wiring, Walk-In Closet(s), Wet Bar
Heating Central, Fireplace(s), Zoned
Cooling Ceiling Fan(s), Central Air, Electric, Multi Units, Zoned
Flooring Hardwood, Marble, Tile
Fireplaces Number 4
Fireplaces Type Bedroom, Gas Logs, Gas Starter, Living Room
Appliance Built-in Refrigerator, Commercial Grade Vent, Dishwasher, Disposal, Microwave, Plumbed For Gas in Kitchen
Heat Source Central, Fireplace(s), Zoned
Laundry Utility Room, Full Size W/D Area
Exterior
Exterior Feature Covered Patio/Porch, Dog Run, Rain Gutters, Private Yard
Garage Spaces 3.0
Fence Back Yard, Fenced, Metal, Privacy, Wood
Pool Gunite, In Ground
Utilities Available Alley, Cable Available, Curbs, Electricity Connected, Individual Gas Meter, Individual Water Meter, Natural Gas Available, Sidewalk
Roof Type Composition,Shingle
Total Parking Spaces 3
Garage Yes
Private Pool 1
Building
Lot Description Interior Lot, Landscaped, Lrg. Backyard Grass, Many Trees, Sprinkler System
Story Three Or More
Foundation Pillar/Post/Pier
Level or Stories Three Or More
Schools
Elementary Schools Michael M Boone
Middle Schools Highland Park
High Schools Highland Park
School District Highland Park Isd
Others
Ownership K & S Revocable Trust
Acceptable Financing Cash, Conventional
Listing Terms Cash, Conventional
Virtual Tour https://www.propertypanorama.com/instaview/ntreis/21039113

GET MORE INFORMATION
REALTOR® | Lic# 0585684






