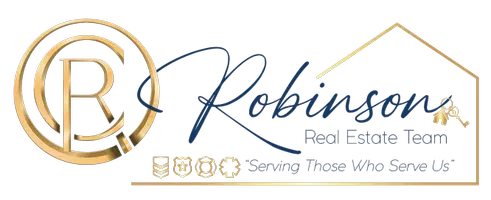3 Beds
2 Baths
1,557 SqFt
3 Beds
2 Baths
1,557 SqFt
Open House
Sat Sep 06, 1:00pm - 4:00pm
Key Details
Property Type Single Family Home
Sub Type Single Family Residence
Listing Status Active
Purchase Type For Sale
Square Footage 1,557 sqft
Price per Sqft $170
Subdivision Browning Heights North
MLS Listing ID 21050451
Bedrooms 3
Full Baths 2
HOA Y/N None
Year Built 1964
Annual Tax Amount $4,638
Lot Size 9,626 Sqft
Acres 0.221
Property Sub-Type Single Family Residence
Property Description
Welcome to this fully renovated 3-bedroom, 2-bath home with a sparkling pool and backyard retreat, refreshed from top to bottom and move-in ready. Every major system has been updated, giving you the comfort of a new home with the charm of an established neighborhood.
Inside, the open floor plan features brand-new luxury vinyl plank flooring that flows seamlessly throughout. The modern kitchen is equipped with a Frigidaire refrigerator with water and ice dispenser, GE gas stove, dishwasher, and microwave. Spacious living and dining areas connect effortlessly, perfect for entertaining or everyday living.
This home brings tremendous value with major upgrades already complete. A brand-new shingle roof has been installed. The electrical system has been fully updated with new wiring and a modern panel. All plumbing has been updated, out with the old cast iron, in with durable PVC. The HVAC has been recently serviced for year-round comfort.
Both bathrooms have been refreshed, highlighted by a new stand-up shower with white tile surround and a relaxing waterfall shower head.
Step outside to your private backyard oasis. The pool has been professionally cleaned and upgraded with a new pump system (2024). Surrounding it is a spacious yard designed for entertaining, enjoy dining al fresco, gathering around the fire pit, or relaxing on sunbathing chairs by the water.
From the roof to the plumbing, flooring to appliances, and even the backyard lifestyle, this home has been thoughtfully updated in every way. All the work has been done for you. Move right in and start enjoying.
Location
State TX
County Tarrant
Direction From Fort Worth: I-35W N to I-820 N. Exit 19 for US-377 Denton Hwy. North on US-377, right on Shipp Dr, left on Whitley, right on Emerson Dr. From Dallas: TX-121 N to I-820 W. Exit 19 for US-377 Denton Hwy. North on US-377, right on Shipp Dr, left on Whitley, right on Emerson Dr.
Rooms
Dining Room 1
Interior
Interior Features Open Floorplan
Heating Central
Cooling Central Air, Electric
Flooring Luxury Vinyl Plank
Fireplaces Number 1
Fireplaces Type Brick
Appliance Dishwasher, Disposal, Gas Oven, Gas Range, Microwave, Refrigerator
Heat Source Central
Laundry In Kitchen, Dryer Hookup
Exterior
Garage Spaces 2.0
Fence Back Yard, Chain Link
Pool In Ground
Utilities Available City Sewer, City Water, Electricity Available
Roof Type Composition
Total Parking Spaces 2
Garage Yes
Private Pool 1
Building
Story One
Foundation Slab
Level or Stories One
Structure Type Brick
Schools
Elementary Schools Watauga
Middle Schools Watauga
High Schools Haltom
School District Birdville Isd
Others
Ownership Consulting Valentim LLC
Acceptable Financing Cash, Conventional, FHA
Listing Terms Cash, Conventional, FHA
Virtual Tour https://my.matterport.com/show/?m=hZwGWMS6Gtq

GET MORE INFORMATION
REALTOR® | Lic# 0585684






