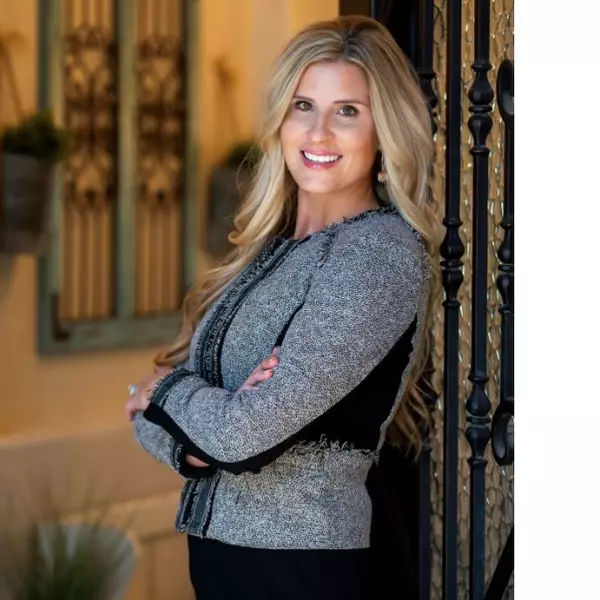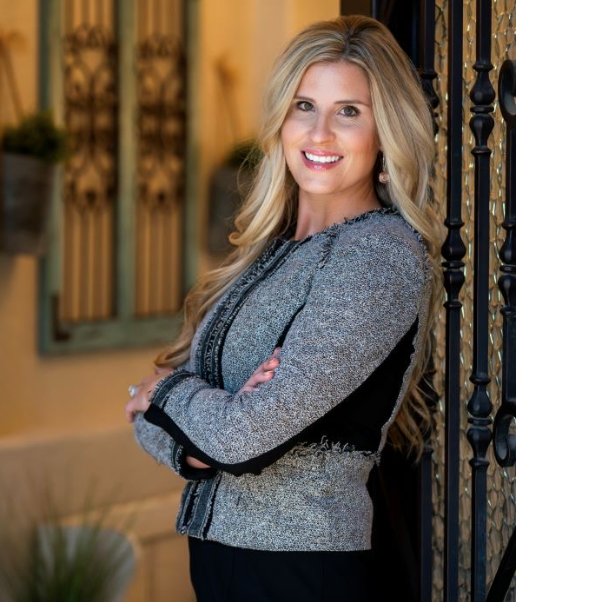
4 Beds
3 Baths
3,081 SqFt
4 Beds
3 Baths
3,081 SqFt
Open House
Sat Sep 20, 12:00pm - 2:00pm
Key Details
Property Type Single Family Home
Sub Type Single Family Residence
Listing Status Active
Purchase Type For Sale
Square Footage 3,081 sqft
Subdivision Oak Country Estates
MLS Listing ID 21062681
Style Traditional
Bedrooms 4
Full Baths 3
HOA Y/N None
Year Built 1973
Annual Tax Amount $11,387
Lot Size 0.620 Acres
Acres 0.62
Property Sub-Type Single Family Residence
Property Description
The home's elegant interior has been fully repainted (2021) and showcases wood-look flooring, crown molding, and abundant natural light. A 2019 full remodel transformed the kitchen into a masterpiece, featuring white cabinetry, a striking tile backsplash, stainless steel appliances, and a 5-burner cooktop with vent hood, and a pot filler. The massive walk-in pantry with custom cabinetry and counterspace is truly unmatched. The kitchen flows into the living room, where vaulted wood-beamed ceilings, a gas fireplace, and custom built-ins with floating shelves create a luxurious gathering space.
Retreat to the primary suite, freshly updated with recent carpet (2025), a sliding barn door, spa-like ensuite with a dual vanity, pendant lighting, and a custom walk-in closet system. Secondary bedrooms are equally versatile—one with dual closets and built-ins, another with LVP flooring (2023), and a flexible 4th bedroom or office with walk-in closet. Upstairs, a sprawling game room with walk-in closet and full bath offers endless lifestyle options.
Outside, the huge backyard is a quiet oasis, enhanced by mature fruit trees (2 peach, 1 plum, 1 fig) and raised garden beds. The property also offers an automated 13-zone sprinkler system with rain sensor.
Additional highlights include a 2019 tankless water heater and majority home automation, including smart switches and exterior lighting. With NO HOA, Keller ISD schools, and a prime location close to shopping and dining yet tucked away for peace and quiet, this home is a rare blend of comfort, elegance, and modern convenience.
Location
State TX
County Tarrant
Direction Going West on 1709, turn Right or North on Pearson Lane then turn right on Spanish Trail. Home is on the left.
Rooms
Dining Room 2
Interior
Interior Features Built-in Features, Cable TV Available, Decorative Lighting, Double Vanity, Eat-in Kitchen, Granite Counters, High Speed Internet Available, Kitchen Island, Open Floorplan, Pantry, Vaulted Ceiling(s), Walk-In Closet(s)
Heating Central, Electric, Fireplace(s)
Cooling Ceiling Fan(s), Central Air, Electric
Flooring Carpet, Tile
Fireplaces Number 1
Fireplaces Type Gas, Gas Starter, Living Room
Appliance Dishwasher, Disposal, Electric Cooktop, Electric Oven, Double Oven, Tankless Water Heater
Heat Source Central, Electric, Fireplace(s)
Laundry Electric Dryer Hookup, Full Size W/D Area, Washer Hookup
Exterior
Exterior Feature Awning(s), Garden(s), Rain Gutters, Private Yard
Garage Spaces 2.0
Fence Back Yard, Privacy, Wood
Utilities Available City Sewer, City Water, Concrete
Roof Type Composition
Total Parking Spaces 2
Garage Yes
Building
Lot Description Interior Lot, Landscaped, Level, Lrg. Backyard Grass, Many Trees, Sprinkler System, Subdivision
Story Two
Foundation Slab
Level or Stories Two
Structure Type Brick
Schools
Elementary Schools Florence
Middle Schools Keller
High Schools Keller
School District Keller Isd
Others
Ownership See Offer Guidelines
Acceptable Financing Cash, Conventional, FHA, VA Loan
Listing Terms Cash, Conventional, FHA, VA Loan
Special Listing Condition Aerial Photo
Virtual Tour https://www.zillow.com/view-imx/bd34ba4b-c087-4373-a803-4110875dec8a?wl=true&setAttribution=mls&initialViewType=pano

GET MORE INFORMATION

REALTOR® | Lic# 0585684






