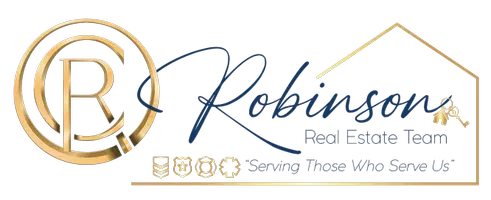
4 Beds
3 Baths
2,597 SqFt
4 Beds
3 Baths
2,597 SqFt
Open House
Sun Oct 05, 2:00am - 4:00pm
Key Details
Property Type Single Family Home
Sub Type Single Family Residence
Listing Status Active
Purchase Type For Sale
Square Footage 2,597 sqft
Subdivision Village At Kings Row
MLS Listing ID 21072048
Style Ranch
Bedrooms 4
Full Baths 2
Half Baths 1
HOA Fees $89/mo
HOA Y/N Mandatory
Year Built 2007
Annual Tax Amount $10,932
Lot Size 0.372 Acres
Acres 0.372
Property Sub-Type Single Family Residence
Property Description
Nestled in the desirable Village at Kings Row subdivision in Woodway, this immaculate 4-bedroom, 3.5-bath home on a large lot presents a rare opportunity to own a home that blends comfort, upgrades, and resort-style amenities.
From the moment you arrive, the lush curb appeal and mature landscaping set the tone for a residence that's been lovingly maintained. A sprinkler system ensures both front and back yards stay vibrant year-round. The expansive, fully fenced garden area, featuring a separate gated area and a small orchard, offers a haven for growers or hobby gardeners.
Inside, you'll find clean lines, upgraded finishes, and a layout that strikes a balance between style and practicality. Upgraded granite countertops, elegant tile flooring, and custom cabinetry extend throughout the home. The kitchen features a spacious island workspace, a walk-in pantry, and ample storage.
The private primary suite is tucked away for tranquility. It features a spa-like bathroom with a soaking tub, separate shower, dual vanities, and — perhaps most impressively — a giant walk-in closet with custom built-ins.
Bedrooms are well-sized, and common living areas flow effortlessly — ideal for everyday living and entertaining. The home also includes vaulted ceilings, wiring for surround sound, and energy-efficient upgrades.
The third garage bay has been transformed into a fully outfitted workshop with built-ins, a utility sink, and a convenient half bath — ideal for projects, hobbies, or extra storage.
Enjoy modern comfort with a constant-flow 55-gallon hot water loop, plus peace of mind from a newer roof and water heater.
Step out to your backyard oasis — a large covered patio perfect for gatherings, a tranquil lawn, and space for an outdoor kitchen. HOA amenities include a serene lake, clubhouse, pool, gym, tennis, and pickleball courts.
This is more than a home — it's a turnkey lifestyle.
Location
State TX
County Mclennan
Community Club House, Community Pool, Fitness Center, Golf, Greenbelt, Lake, Park, Pickle Ball Court, Playground, Pool, Tennis Court(S)
Direction Head North on Speegeleville Road from Highway 84, turn right on Village Center Blvd, first left on Edinburgh, then right to stay on Edinburgh. Home is at the curve of the cul-de-sac on your right.
Rooms
Dining Room 1
Interior
Interior Features Cable TV Available, Chandelier, Decorative Lighting, Double Vanity, Eat-in Kitchen, Granite Counters, High Speed Internet Available, Kitchen Island, Open Floorplan, Pantry, Sound System Wiring, Vaulted Ceiling(s)
Heating Electric, Zoned
Cooling Central Air, Electric, Wall Unit(s), Zoned
Flooring Carpet, Tile
Equipment Irrigation Equipment
Appliance Dishwasher, Disposal, Dryer, Electric Cooktop, Electric Oven, Microwave, Refrigerator, Vented Exhaust Fan, Washer
Heat Source Electric, Zoned
Laundry Electric Dryer Hookup, Utility Room, Full Size W/D Area, Washer Hookup
Exterior
Exterior Feature Covered Patio/Porch, Garden(s)
Garage Spaces 3.0
Fence Fenced, Full, Privacy, Wood
Community Features Club House, Community Pool, Fitness Center, Golf, Greenbelt, Lake, Park, Pickle Ball Court, Playground, Pool, Tennis Court(s)
Utilities Available Cable Available, City Sewer, City Water, Electricity Connected, Sewer Available
Roof Type Composition
Total Parking Spaces 3
Garage Yes
Building
Lot Description Cul-De-Sac, Landscaped, Level, Lrg. Backyard Grass, Many Trees, Sprinkler System
Story One
Foundation Slab
Level or Stories One
Structure Type Brick
Schools
Elementary Schools South Bosque
Middle Schools River Valley
High Schools Midway
School District Midway Isd
Others
Ownership Steven Delucchi and Ruby May Mandapat
Acceptable Financing Cash, Conventional, FHA, VA Loan
Listing Terms Cash, Conventional, FHA, VA Loan
Special Listing Condition Aerial Photo
Virtual Tour https://mls.clients.lonestarvisuals.com/333-Edinburgh-Ln/idx

GET MORE INFORMATION

REALTOR® | Lic# 0585684






