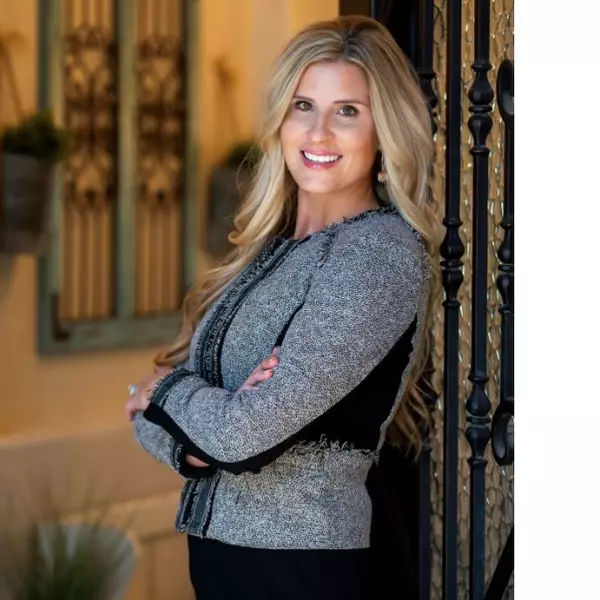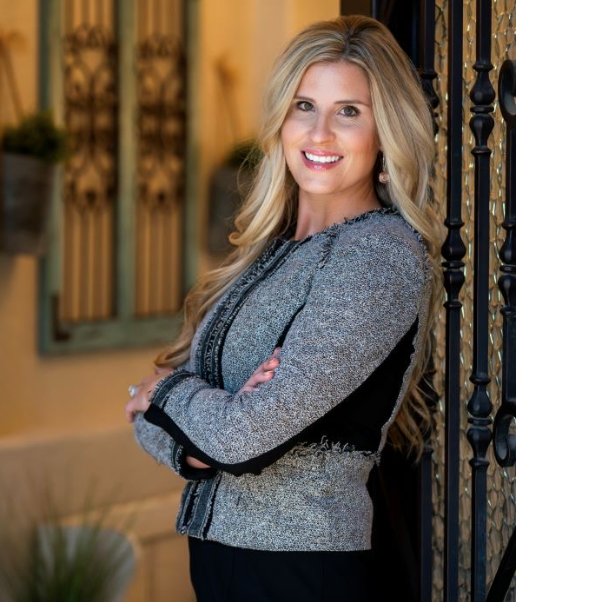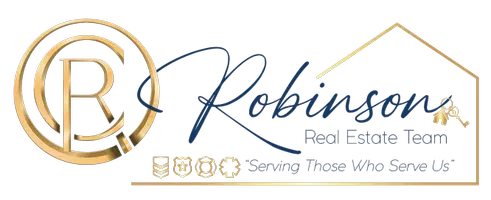
3 Beds
2 Baths
2,454 SqFt
3 Beds
2 Baths
2,454 SqFt
Key Details
Property Type Single Family Home
Sub Type Single Family Residence
Listing Status Active
Purchase Type For Sale
Square Footage 2,454 sqft
Subdivision Greenwood Ranch Estates
MLS Listing ID 21082637
Style Traditional
Bedrooms 3
Full Baths 2
HOA Y/N None
Year Built 2014
Lot Size 1.460 Acres
Acres 1.46
Property Sub-Type Single Family Residence
Property Description
Extensive updates completed in October 2023 include fresh paint on all walls and trim, fully remodeled bathrooms with new floors and counters, updated kitchen with two pantries one of them being massive and custom, and laundry room floors and counters, and a fully renovated master bath with new counters, shower, plumbing fixtures, and tub area. All light and plumbing fixtures throughout the home have been updated for a modern look and feel.
The oversized garage has been refreshed with new paint and interior updates. Even the dog kennels have been redone and now include a mini-split system for comfort. A mini-split was also added to the large shop, and the smaller shop has been enclosed with new overhead doors—making both spaces even more functional year-round.
Outside, enjoy your own backyard oasis with a custom-designed pool and beautifully maintained landscaping. The 40x60 insulated shop includes a 15x15 storage room, half bath, kitchenette, oversized garage door, and RV garage with 50 amp plug-in—ideal for projects, storage, or business use.
Additional highlights:
• Double insulation in roof and attic
• Private well & aerobic septic
• One horse permitted on the property
This move-in-ready, meticulously updated home won't last long—call today to schedule your private tour!
Location
State TX
County Parker
Direction From Ranger Hwy turn onto greenwood cutoff rd, then turn left onto pack saddle trail, property will be on your left.
Rooms
Dining Room 1
Interior
Interior Features Flat Screen Wiring, High Speed Internet Available, Kitchen Island, Open Floorplan, Pantry, Walk-In Closet(s)
Heating Central, Fireplace(s)
Cooling Central Air
Flooring Carpet, Tile, Wood
Fireplaces Number 1
Fireplaces Type Living Room, Stone
Appliance Dishwasher, Disposal, Electric Cooktop, Electric Oven, Electric Water Heater, Microwave, Refrigerator, Trash Compactor, Water Filter, Water Softener
Heat Source Central, Fireplace(s)
Laundry Full Size W/D Area
Exterior
Exterior Feature Covered Patio/Porch, Rain Gutters, Private Yard, RV Hookup
Garage Spaces 2.0
Fence Wood, Wrought Iron
Pool Fenced, Gunite, Heated, In Ground, Outdoor Pool, Private, Water Feature
Utilities Available Aerobic Septic, Well
Roof Type Composition
Total Parking Spaces 2
Garage Yes
Private Pool 1
Building
Lot Description Acreage, Cleared, Interior Lot, Landscaped, Level, Lrg. Backyard Grass, Sprinkler System, Subdivision
Story One
Foundation Slab
Level or Stories One
Structure Type Brick,Rock/Stone
Schools
Elementary Schools Austin
Middle Schools Hall
High Schools Weatherford
School District Weatherford Isd
Others
Restrictions Deed
Ownership See taxes
Acceptable Financing Cash, Conventional, VA Loan
Listing Terms Cash, Conventional, VA Loan
Special Listing Condition Aerial Photo, Deed Restrictions
Virtual Tour https://www.propertypanorama.com/instaview/ntreis/21082637

GET MORE INFORMATION

REALTOR® | Lic# 0585684






