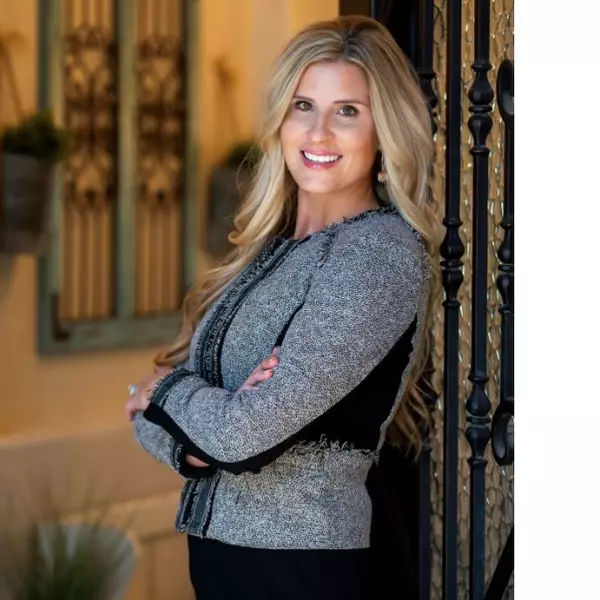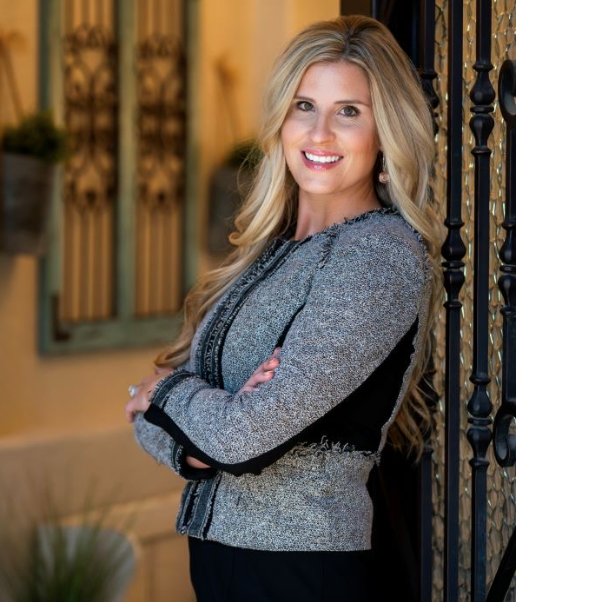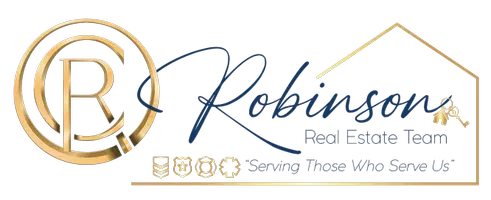
3 Beds
3 Baths
2,678 SqFt
3 Beds
3 Baths
2,678 SqFt
Open House
Sun Oct 12, 2:00am - 4:00pm
Key Details
Property Type Single Family Home
Sub Type Single Family Residence
Listing Status Active
Purchase Type For Sale
Square Footage 2,678 sqft
Subdivision Walsh Ranch
MLS Listing ID 21083443
Style Traditional
Bedrooms 3
Full Baths 3
HOA Fees $240/mo
HOA Y/N Mandatory
Year Built 2021
Lot Size 0.264 Acres
Acres 0.264
Property Sub-Type Single Family Residence
Property Description
Stunning one story built by Drees overlooking green space on a corner lot! This home is like new with a fantastic layout and one of the few one story homes on a larger lot in Walsh. Walk in to beautiful light wood flooring throughout, abundance of natural light and storage in every corner. Elfa shelving systems are installed in all closets and pantry making this home an organizers dream. The primary bath is equipped with double vanities, a beautiful tub an oversized glass encased shower, and a large custom closet. Step out onto your expanded covered patio to relax in your peaceful backyard. This home has been meticulously maintained and it shows. One of the three garage spaces has an enlarged door to fit a large truck. Sink, epoxy flooring, and electronic attic lift system in the garage are just a few of the upgrades to look forward to. The Walsh community offers access to resort style-amenities including two pools, a fitness center, parks, playgrounds, trails, a lake with fishing, and more! HOA fees include front yard maintenance and internet services.
Location
State TX
County Parker
Community Club House, Community Dock, Community Pool, Fitness Center, Jogging Path/Bike Path, Park
Direction GPS Friendly
Rooms
Dining Room 1
Interior
Interior Features Chandelier, Eat-in Kitchen, High Speed Internet Available, Kitchen Island, Open Floorplan, Vaulted Ceiling(s), Walk-In Closet(s)
Heating Central, ENERGY STAR Qualified Equipment, Natural Gas
Cooling Ceiling Fan(s), Central Air, ENERGY STAR Qualified Equipment
Flooring Engineered Wood
Fireplaces Number 1
Fireplaces Type Electric, Gas Logs, Living Room
Equipment Other
Appliance Commercial Grade Vent, Dishwasher, Disposal, Electric Oven, Gas Cooktop, Gas Water Heater, Microwave, Double Oven, Tankless Water Heater, Vented Exhaust Fan
Heat Source Central, ENERGY STAR Qualified Equipment, Natural Gas
Laundry Electric Dryer Hookup, Utility Room, Full Size W/D Area, Dryer Hookup, Washer Hookup, Other
Exterior
Exterior Feature Awning(s), Covered Patio/Porch, Other
Garage Spaces 3.0
Fence Fenced, Wood, Wrought Iron
Community Features Club House, Community Dock, Community Pool, Fitness Center, Jogging Path/Bike Path, Park
Utilities Available City Sewer, City Water, Curbs, Individual Gas Meter, Individual Water Meter, Sidewalk
Roof Type Composition
Total Parking Spaces 3
Garage Yes
Building
Lot Description Corner Lot, Interior Lot, Landscaped, Sprinkler System
Story One
Foundation Slab
Level or Stories One
Structure Type Brick
Schools
Elementary Schools Walsh
Middle Schools Mcanally
High Schools Aledo
School District Aledo Isd
Others
Restrictions Development
Ownership See Tax
Acceptable Financing Cash, Conventional, FHA, VA Loan
Listing Terms Cash, Conventional, FHA, VA Loan
Virtual Tour https://www.propertypanorama.com/instaview/ntreis/21083443

GET MORE INFORMATION

REALTOR® | Lic# 0585684






