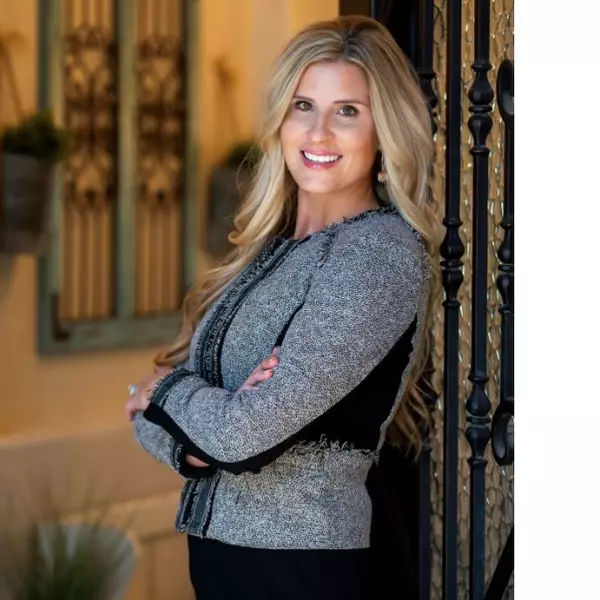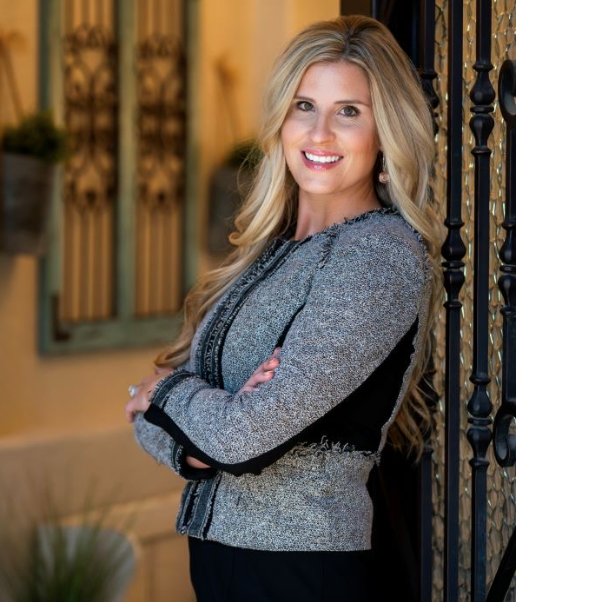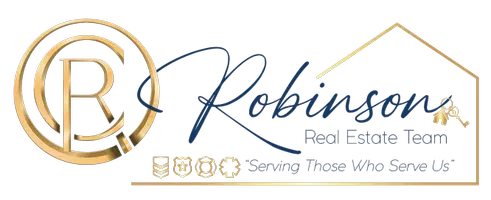
4 Beds
3 Baths
2,438 SqFt
4 Beds
3 Baths
2,438 SqFt
Open House
Sat Oct 11, 12:00pm - 2:00pm
Key Details
Property Type Single Family Home
Sub Type Single Family Residence
Listing Status Active
Purchase Type For Sale
Square Footage 2,438 sqft
Subdivision Mistletoe Hill Ph V
MLS Listing ID 21083879
Style Traditional
Bedrooms 4
Full Baths 2
Half Baths 1
HOA Fees $300/ann
HOA Y/N Mandatory
Year Built 2014
Annual Tax Amount $8,763
Lot Size 8,276 Sqft
Acres 0.19
Property Sub-Type Single Family Residence
Property Description
Step into the main living room, where a cozy fireplace sets the perfect mood for relaxing nights in. The kitchen is a total win with granite countertops, a bar seating area, stainless steel appliances, and two pantries to keep things organized. The formal dining room is ideal for family gatherings or dinner parties with friends.
Retreat to your spacious primary suite, featuring a walk-in closet and a ensuite with dual sinks, a garden tub, and a walk-in shower. Upstairs, the second living area (or game room!) is perfect for movie nights, playtime, or your own creative space. Three roomy bedrooms and a full bath complete the upstairs.
Outside, enjoy the community pool and playground, both just a short stroll away - plus you're within walking distance of Hajek Elementary and Centennial Park!
And talk about convenience - you'll be just minutes from great shopping, restaurants, and easy access to I-35.
This home truly has it all - space, style, and a location that can't be beat!
Location
State TX
County Tarrant
Community Club House, Community Pool, Jogging Path/Bike Path, Park, Sidewalks
Direction From I35 go west on McAlister Rd., turn left on NE McAlister Rd. turn right on NW Park Meadow, turn left on Foxglove Ln.
Rooms
Dining Room 2
Interior
Interior Features Cable TV Available, Eat-in Kitchen, Granite Counters, High Speed Internet Available, Kitchen Island
Heating Central, Electric
Cooling Ceiling Fan(s), Central Air, Electric
Flooring Carpet, Ceramic Tile, Wood
Fireplaces Number 1
Fireplaces Type Wood Burning
Appliance Dishwasher, Disposal, Electric Oven, Electric Water Heater
Heat Source Central, Electric
Exterior
Exterior Feature Covered Patio/Porch, Storage
Garage Spaces 2.0
Fence Privacy, Wood
Community Features Club House, Community Pool, Jogging Path/Bike Path, Park, Sidewalks
Utilities Available Cable Available, City Sewer, City Water
Roof Type Composition
Total Parking Spaces 2
Garage Yes
Building
Lot Description Few Trees, Landscaped, Level, Lrg. Backyard Grass, Sprinkler System, Subdivision
Story Two
Foundation Slab
Level or Stories Two
Structure Type Brick
Schools
Elementary Schools Judy Hajek
Middle Schools Hughes
High Schools Burleson
School District Burleson Isd
Others
Ownership Gayle Carder
Acceptable Financing Cash, Conventional, FHA, VA Loan
Listing Terms Cash, Conventional, FHA, VA Loan
Virtual Tour https://www.propertypanorama.com/instaview/ntreis/21083879

GET MORE INFORMATION

REALTOR® | Lic# 0585684






