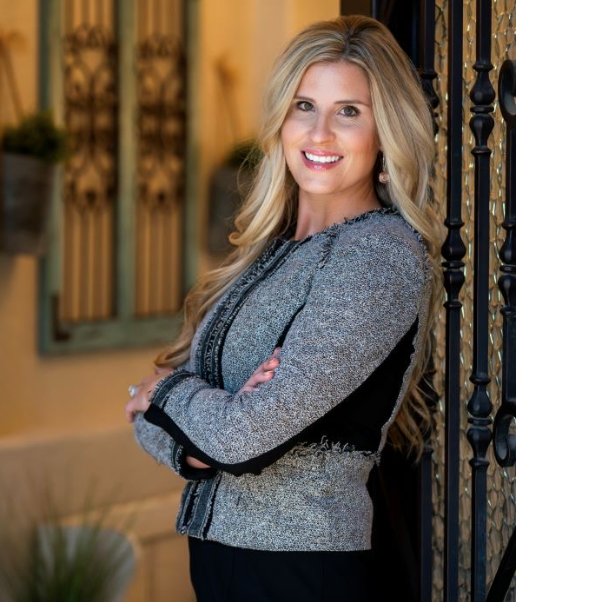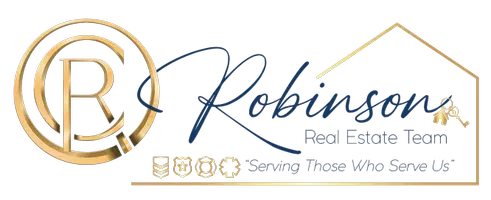
3 Beds
2 Baths
1,565 SqFt
3 Beds
2 Baths
1,565 SqFt
Key Details
Property Type Single Family Home
Sub Type Single Family Residence
Listing Status Active
Purchase Type For Sale
Square Footage 1,565 sqft
Subdivision Lake Kiowa Map 11
MLS Listing ID 21082843
Style Craftsman
Bedrooms 3
Full Baths 2
HOA Fees $325/mo
HOA Y/N Mandatory
Year Built 2017
Annual Tax Amount $4,745
Lot Size 0.370 Acres
Acres 0.37
Property Sub-Type Single Family Residence
Property Description
The open-concept floor plan features a spacious living area with vaulted ceilings, overlooking the lake just across the street; engineered hardwood floors, and a cozy wood-burning fireplace with a gas starter. The kitchen is a true showstopper with granite countertops, custom knotty alder cabinetry, stainless steel appliances, a large island with breakfast bar, and plenty of storage. The adjoining dining area overlooks the backyard and opens to a beautiful deck for easy indoor-outdoor living.
The private primary suite features a walk-in closet, dual sinks, and a luxurious bath with separate tub and shower. Two additional bedrooms and a full bath complete the interior layout, offering flexibility for family, guests, or a home office.
Step outside to enjoy the expansive composite deck overlooking the fully fenced backyard—perfect for entertaining or simply relaxing with morning coffee. The covered front porch provides a welcoming place to unwind and enjoy the neighborhood atmosphere.
Lake Kiowa offers a private lake, 18-hole championship golf course, clubhouse with restaurant, tennis and pickleball courts, parks, and a full calendar of community activities. Conveniently located near Gainesville and just a short drive to Denton, this home blends comfort, security, and resort-style living in one of North Texas's most desirable gated lake communities.
Schedule your private showing today and see why life is better at Lake Kiow
Location
State TX
County Cooke
Direction Please use GPS to get best directions from your location. Agent will need to show real estate license at the gate to get into community.
Rooms
Dining Room 1
Interior
Interior Features Cable TV Available, Decorative Lighting, High Speed Internet Available
Heating Central, Electric
Cooling Central Air, Electric
Fireplaces Number 1
Fireplaces Type Gas Starter
Appliance Dishwasher, Disposal, Electric Cooktop, Electric Oven
Heat Source Central, Electric
Laundry Electric Dryer Hookup, Washer Hookup
Exterior
Exterior Feature Awning(s)
Garage Spaces 2.0
Fence Back Yard, Chain Link
Utilities Available Aerobic Septic, Private Water
Roof Type Composition
Total Parking Spaces 2
Garage Yes
Building
Lot Description Landscaped, Lrg. Backyard Grass, Water/Lake View
Story One
Foundation Pillar/Post/Pier
Level or Stories One
Structure Type Fiber Cement,Wood
Schools
Elementary Schools Callisburg
Middle Schools Callisburg
High Schools Callisburg
School District Callisburg Isd
Others
Ownership See Tax
Acceptable Financing Cash, Conventional
Listing Terms Cash, Conventional
Virtual Tour https://www.propertypanorama.com/instaview/ntreis/21082843

GET MORE INFORMATION

REALTOR® | Lic# 0585684






