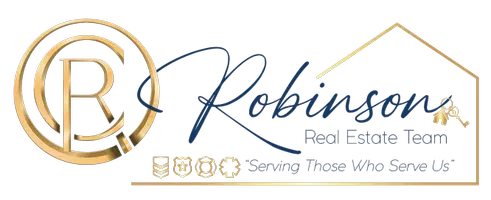
3 Beds
2 Baths
1,260 SqFt
3 Beds
2 Baths
1,260 SqFt
Open House
Sat Oct 18, 12:00pm - 2:00pm
Key Details
Property Type Single Family Home
Sub Type Single Family Residence
Listing Status Active
Purchase Type For Sale
Square Footage 1,260 sqft
Subdivision Heights Park
MLS Listing ID 21085695
Style Traditional
Bedrooms 3
Full Baths 2
HOA Y/N None
Year Built 1955
Annual Tax Amount $6,292
Lot Size 7,797 Sqft
Acres 0.179
Property Sub-Type Single Family Residence
Property Description
Throughout the home, you'll find new light fixtures, fresh paint, shaker-style 2-panel doors, and LUTRON smart switches in the kitchen and living room (with the bridge included for easy expansion). A brand-new solid hardwood and insulated glass front door adds both curb appeal and efficiency.
Major updates provide peace of mind, including a new roof (2024), electrical panel (2025), and HVAC system (2021). Outside, enjoy a large backyard shaded by a mature red oak tree—perfect for play, gardening, or outdoor gatherings. The front yard features a distinctive twisty climbing tree that adds character and charm. Nestled on a quiet circle with little to no thru traffic, this home offers a true community feel where neighbors look out for one another and kids can safely ride their bikes. The walkable, bikeable location is unbeatable—just minutes from popular local favorites like Communion Coffee, Lockwood Distillery, Oak Highlands Brewery, Las Lomas Mexican, Dream Café, Farina in Grani Pizzeria, Industrial Pizza, Haystack Burgers, Alamo Drafthouse, and more. Nearby amenities include Heights Aquatic Center, Heights Park playground, Richardson YMCA, and the newly renovated Richardson Library (opening 2026). Zoned to the highly sought-after Richardson ISD and Richardson Heights Elementary, this home is surrounded by an active, welcoming community with exceptional neighborhood events and strong parent involvement. This charming cottage truly offers the best of Richardson living—style, comfort, updates, and an unbeatable location.
Location
State TX
County Dallas
Direction From Arapaho & Custer, South on Custer, Left on Rustic Circle; Home will be on Left. From Lockwood & Custer, North on Custer, Right on Rustic Circle; Home will be on Right around the curve.
Rooms
Dining Room 1
Interior
Interior Features Cable TV Available, Decorative Lighting, High Speed Internet Available, Kitchen Island, Open Floorplan
Heating Central, Fireplace(s), Natural Gas
Cooling Ceiling Fan(s), Central Air, Electric
Flooring Hardwood, Tile
Fireplaces Number 1
Fireplaces Type Brick, Gas Starter
Appliance Dishwasher, Disposal, Gas Oven, Gas Range, Gas Water Heater, Plumbed For Gas in Kitchen, Vented Exhaust Fan
Heat Source Central, Fireplace(s), Natural Gas
Laundry In Garage, Full Size W/D Area
Exterior
Exterior Feature Rain Gutters
Garage Spaces 1.0
Fence Wood
Utilities Available City Sewer, City Water
Roof Type Composition
Total Parking Spaces 1
Garage Yes
Building
Lot Description Interior Lot, Landscaped, Lrg. Backyard Grass, Subdivision
Story One
Foundation Pillar/Post/Pier
Level or Stories One
Structure Type Brick
Schools
Elementary Schools Richardson Heights
High Schools Richardson
School District Richardson Isd
Others
Ownership See Tax
Acceptable Financing Cash, Conventional, FHA, VA Loan
Listing Terms Cash, Conventional, FHA, VA Loan
Virtual Tour https://www.propertypanorama.com/instaview/ntreis/21085695

GET MORE INFORMATION

REALTOR® | Lic# 0585684






