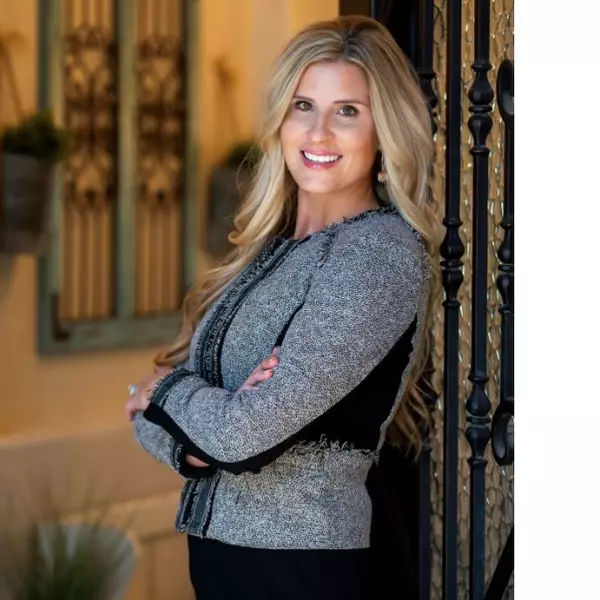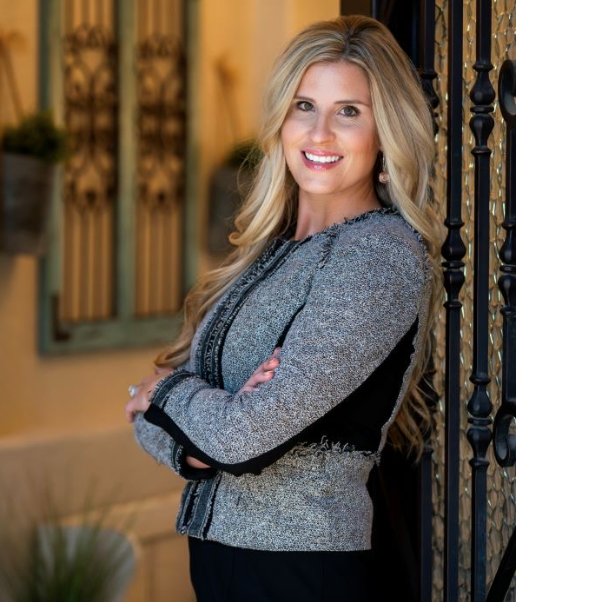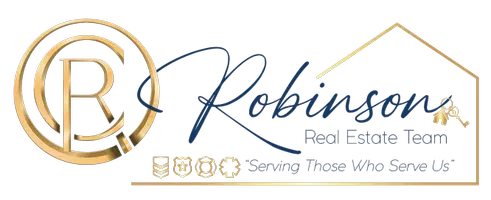
3 Beds
2 Baths
1,682 SqFt
3 Beds
2 Baths
1,682 SqFt
Open House
Fri Oct 17, 2:00pm - 4:00pm
Sat Oct 18, 2:00pm - 4:00pm
Key Details
Property Type Single Family Home
Sub Type Single Family Residence
Listing Status Active
Purchase Type For Sale
Square Footage 1,682 sqft
Subdivision Buckingham North Estates
MLS Listing ID 21088111
Style Ranch
Bedrooms 3
Full Baths 2
HOA Y/N None
Year Built 1965
Annual Tax Amount $7,013
Lot Size 10,802 Sqft
Acres 0.248
Property Sub-Type Single Family Residence
Property Description
Discover this updated and impeccably maintained 3-bedroom, 2-bath home that perfectly balances style, comfort, and functionality. Sunlight pours through large windows, filling the bright and airy living spaces and highlighting the elegant wood flooring and rich, multi-tone tile throughout.
The inviting living room centers around a cozy fireplace—ideal for relaxing evenings or casual gatherings with friends and family. The modern galley-style kitchen is a true showpiece, featuring sleek quartz countertops, stainless steel appliances, and ample cabinetry for storage and prep space. Its thoughtful layout makes cooking and entertaining both effortless and enjoyable.
Each bedroom offers comfort and versatility, while both bathrooms have been tastefully updated with modern fixtures and finishes. The primary suite provides a peaceful retreat, complete with generous closet space and a beautifully refreshed private bath.
Step outside to enjoy the expansive, well-landscaped yard—a serene outdoor oasis perfect for morning coffee, weekend barbecues, or simply unwinding in the open air. A convenient storage building offers extra space for tools or hobbies, and the attached 2-car garage provides plenty of room for parking and additional storage.
Lovingly cared for and thoughtfully updated, this home is move-in ready and waiting for its next owner to enjoy! Cooper Elementary in close proximity.
Location
State TX
County Dallas
Direction Refer to GPS
Rooms
Dining Room 2
Interior
Interior Features Cable TV Available, Decorative Lighting, Eat-in Kitchen, Granite Counters, High Speed Internet Available
Heating Central, Fireplace(s), Natural Gas
Cooling Attic Fan, Ceiling Fan(s), Central Air, Electric
Flooring Ceramic Tile, Hardwood
Fireplaces Number 1
Fireplaces Type Brick, Gas Logs, Gas Starter, Living Room
Equipment TV Antenna
Appliance Dishwasher, Disposal, Gas Range, Gas Water Heater, Microwave, Plumbed For Gas in Kitchen, Other
Heat Source Central, Fireplace(s), Natural Gas
Laundry Electric Dryer Hookup, Utility Room, Full Size W/D Area, Washer Hookup
Exterior
Exterior Feature Rain Gutters, Private Yard, Storage, Other
Garage Spaces 2.0
Fence Back Yard, Gate, Privacy, Wood
Utilities Available All Weather Road, Alley, City Sewer, City Water, Concrete, Curbs, Electricity Connected, Individual Gas Meter, Overhead Utilities, Phone Available, Sidewalk, Underground Utilities
Roof Type Composition
Total Parking Spaces 2
Garage Yes
Building
Lot Description Few Trees, Landscaped
Story One
Foundation Pillar/Post/Pier
Level or Stories One
Structure Type Brick,Siding
Schools
Elementary Schools Choice Of School
Middle Schools Choice Of School
High Schools Choice Of School
School District Garland Isd
Others
Ownership Jim Freeman
Acceptable Financing Cash, Conventional, FHA, VA Loan
Listing Terms Cash, Conventional, FHA, VA Loan
Virtual Tour https://www.propertypanorama.com/instaview/ntreis/21088111

GET MORE INFORMATION

REALTOR® | Lic# 0585684






