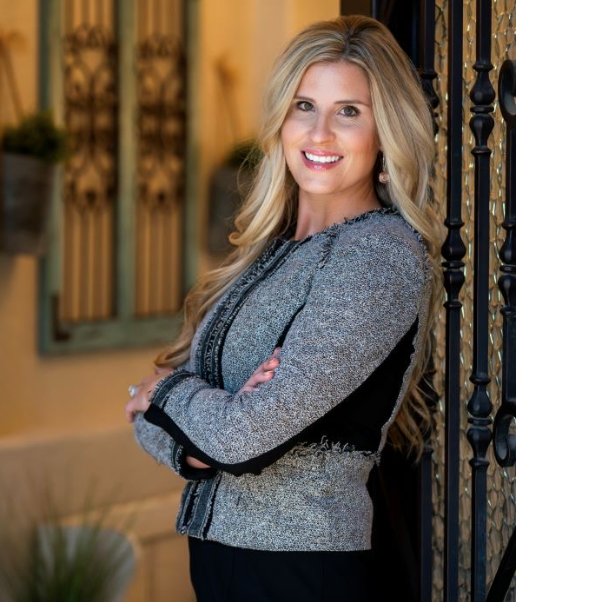
4 Beds
4 Baths
2,679 SqFt
4 Beds
4 Baths
2,679 SqFt
Open House
Sun Oct 26, 1:00pm - 3:00pm
Key Details
Property Type Single Family Home
Sub Type Single Family Residence
Listing Status Active
Purchase Type For Sale
Square Footage 2,679 sqft
Subdivision Walsh Ranch-Quail Valley
MLS Listing ID 21091450
Style Traditional
Bedrooms 4
Full Baths 4
HOA Fees $225/mo
HOA Y/N Mandatory
Year Built 2024
Lot Size 7,535 Sqft
Acres 0.173
Property Sub-Type Single Family Residence
Property Description
The open-concept floor plan features custom finishes, including glass tile accents, upgraded lighting, and premium carpet in the bedrooms. The primary suite is conveniently located on the first level, offering a private retreat with elegant design and functionality.
Additional highlights include plantation shutters installed throughout, upgraded landscaping, and an extended back patio ideal for outdoor entertaining. Every detail has been thoughtfully selected to enhance both comfort and style.
Residents of Walsh Ranch enjoy access to premier amenities, including resort-style pools, parks, fitness facilities, and miles of scenic walking trails—all within minutes of Fort Worth.
Location
State TX
County Parker
Direction From I30, Exit Walsh Ave. Go north on Walsh Parkway. Take a left on Walsh Ave. Take a left on Rolling Oaks. Property will be on the right.
Rooms
Dining Room 2
Interior
Interior Features Chandelier, Decorative Lighting, Double Vanity, Eat-in Kitchen, High Speed Internet Available, Kitchen Island, Open Floorplan, Pantry, Vaulted Ceiling(s), Walk-In Closet(s)
Flooring Carpet, Engineered Wood
Fireplaces Number 1
Fireplaces Type Gas Logs
Appliance Dishwasher, Disposal, Gas Cooktop, Gas Oven, Gas Water Heater, Microwave, Plumbed For Gas in Kitchen
Laundry Electric Dryer Hookup, Utility Room, Full Size W/D Area, Washer Hookup
Exterior
Exterior Feature Covered Patio/Porch, Rain Gutters
Garage Spaces 2.0
Fence Back Yard, Fenced, Wood
Utilities Available Cable Available, City Sewer, City Water, Individual Gas Meter, Underground Utilities
Roof Type Composition
Total Parking Spaces 2
Garage Yes
Building
Lot Description Cleared, Interior Lot, Landscaped, Sprinkler System, Subdivision
Story Two
Foundation Slab
Level or Stories Two
Structure Type Brick
Schools
Elementary Schools Walsh
Middle Schools Mcanally
High Schools Aledo
School District Aledo Isd
Others
Ownership Emerson
Acceptable Financing Cash, Conventional, FHA
Listing Terms Cash, Conventional, FHA

GET MORE INFORMATION

REALTOR® | Lic# 0585684






