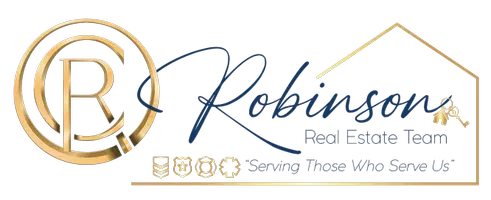
4 Beds
3 Baths
2,450 SqFt
4 Beds
3 Baths
2,450 SqFt
Open House
Sat Oct 25, 11:00am - 1:00pm
Key Details
Property Type Single Family Home
Sub Type Single Family Residence
Listing Status Active
Purchase Type For Sale
Square Footage 2,450 sqft
Subdivision Heatherwood Ph One
MLS Listing ID 21085805
Style Ranch,Traditional
Bedrooms 4
Full Baths 3
HOA Fees $220
HOA Y/N Mandatory
Year Built 2007
Annual Tax Amount $9,488
Lot Size 8,712 Sqft
Acres 0.2
Property Sub-Type Single Family Residence
Property Description
Step inside to discover a light-filled open floor plan with elegant hardwood floors, soaring ceilings, and fresh designer paint. The spacious living area invites gatherings with family and friends, while the formal dining room and private study provide flexibility for entertaining or working from home. The gourmet kitchen is a chef's dream with granite countertops, stainless steel appliances, a large island, and abundant cabinetry—perfect for meal prep or casual dining. The serene primary suite offers a peaceful retreat with a spa-like bath, soaking tub, dual vanities, and a generous walk-in closet.
Upstairs, a private guest suite with full bath offers comfort and privacy, while downstairs, a versatile game room sits between two secondary bedrooms for added function and fun. Step outside to your expansive backyard oasis—ideal for outdoor living, gardening, or enjoying fruit from your own trees.
This prime location offers both tranquility and convenience—just minutes from Hwy 380 and Hwy 75. Explore nearby Downtown McKinney, the Heard Natural Science Museum, and the shopping and dining at Stonebriar Centre. Neighborhood parks, scenic trails, and the community pool are within walking distance, creating the perfect blend of recreation and relaxation.
With its exceptional layout, modern updates, and unbeatable location, this McKinney gem embodies the very best of North Texas living.
Location
State TX
County Collin
Community Curbs, Greenbelt, Jogging Path/Bike Path, Park, Playground, Pool, Sidewalks
Direction From 380-University turn north on Lake Forest. West on Wilmeth, North on Sunnyside, East on Buckthorn, North on Indian Oak Drive. First house on the left at the corner of Indian Oak Drive and Buckthorn Drive. Welcome!
Rooms
Dining Room 2
Interior
Interior Features Cable TV Available, Decorative Lighting, Double Vanity, Eat-in Kitchen, Granite Counters, Kitchen Island, Open Floorplan, Vaulted Ceiling(s), Walk-In Closet(s), Second Primary Bedroom
Heating Central
Cooling Ceiling Fan(s), Central Air
Flooring Carpet, Ceramic Tile, Engineered Wood
Appliance Dishwasher, Disposal, Electric Oven, Gas Cooktop, Microwave
Heat Source Central
Laundry Electric Dryer Hookup, In Hall, Utility Room, Full Size W/D Area
Exterior
Garage Spaces 2.0
Fence Wood
Community Features Curbs, Greenbelt, Jogging Path/Bike Path, Park, Playground, Pool, Sidewalks
Utilities Available Cable Available, City Sewer, City Water, Co-op Electric, Concrete, Curbs, Electricity Available, Individual Gas Meter, Sewer Available, Sidewalk, Underground Utilities
Roof Type Composition
Total Parking Spaces 2
Garage Yes
Building
Story One and One Half
Foundation Slab
Level or Stories One and One Half
Structure Type Brick
Schools
Elementary Schools John A Baker
Middle Schools Jones
High Schools Rock Hill
School District Prosper Isd
Others
Ownership ON FILE
Acceptable Financing Cash, Conventional, FHA, VA Loan
Listing Terms Cash, Conventional, FHA, VA Loan
Virtual Tour https://www.propertypanorama.com/instaview/ntreis/21085805

GET MORE INFORMATION

REALTOR® | Lic# 0585684






