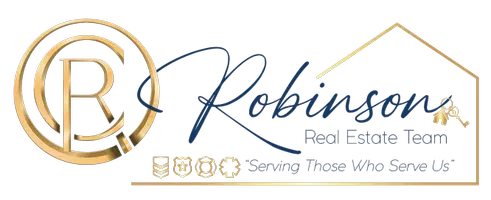
3 Beds
2 Baths
2,203 SqFt
3 Beds
2 Baths
2,203 SqFt
Open House
Sat Nov 29, 12:00pm - 2:30pm
Key Details
Property Type Single Family Home
Sub Type Single Family Residence
Listing Status Active
Purchase Type For Sale
Square Footage 2,203 sqft
Subdivision Villas At Suncreek
MLS Listing ID 21119779
Bedrooms 3
Full Baths 2
HOA Y/N None
Year Built 1999
Annual Tax Amount $8,012
Lot Size 6,534 Sqft
Acres 0.15
Property Sub-Type Single Family Residence
Property Description
This gem at 200 Tuscany Ct in the heart of Villas at Suncreek delivers effortless modern comfort and timeless suburban charm. The open single-story layout shines with fresh 2025 interior and exterior paint, sleek tile and vinyl plank floors and tile accents, upgraded lighting, premium solid wood doors, and double-pane windows with plantation shutters for effortless light and privacy.
The kitchen is a cook's delight with freshly painted cabinets and walls, granite countertops, gas stovetop, electric oven, microwave, and an open flow under soaring cathedral ceilings—great for casual breakfasts or entertaining. The spacious primary suite has a spa-inspired bath with a brand-new jet tub and countertops, fresh vanity paint, luxurious tile surrounds, dual vanities, linen closet and a walk-in closet with custom Elfa organization add organized elegance throughout. Two additional bedrooms share a refreshed hall bath with new counters, light fixtures, and tile for shared luxury. A decorative gas fireplace in the master and wood-burning one in the living room set the cozy tone indoors.
Step outside to your private low-maintenance haven with a pool and spa featuring internal lighting, concrete and brick patios, lush high-quality turf front and back, an 8-ft fenced yard for added privacy. The garage provides an instant wow-factor with custom shelving with sliding doors, jacket closet, foldable workbench, durable PVC flooring, built-in 6-gallon air compressor, special LED lighting, and TV w soundbar. It's not just a garage; it's the envy of the block!
Nestled in top-rated Allen ISD—home of the Allen Eagles! — Frances E. Norton Elementary, Ereckson Middle, and Allen High . Quick access to highways, shopping, dining, and parks in this bike-friendly suburb. Community perks include nearby trails and events, all flood-zone free and the best of all - no mandatory HOA
Location
State TX
County Collin
Direction From I-75, exit Bethany Dr and head west. Turn left onto Alma Dr, then right onto Suncreek Dr, turn left onto Roma Ln, and turn right onto Tuscany Ct. The property is right in front on the cul-de-sac.
Rooms
Dining Room 1
Interior
Interior Features Built-in Wine Cooler, Cable TV Available, Cathedral Ceiling(s), Cedar Closet(s), Chandelier, Decorative Lighting, Double Vanity, Granite Counters, High Speed Internet Available, Open Floorplan, Pantry, Sound System Wiring, Walk-In Closet(s), Wired for Data
Heating Central, Natural Gas
Cooling Ceiling Fan(s), Central Air, Electric
Flooring Ceramic Tile, Luxury Vinyl Plank
Fireplaces Number 2
Fireplaces Type Decorative, Gas, Glass Doors, Living Room, Master Bedroom, Wood Burning
Appliance Built-in Gas Range, Dishwasher, Disposal, Dryer, Electric Oven, Gas Cooktop, Gas Water Heater, Microwave, Convection Oven, Plumbed For Gas in Kitchen, Refrigerator, Tankless Water Heater, Vented Exhaust Fan, Washer
Heat Source Central, Natural Gas
Exterior
Exterior Feature Rain Gutters, Lighting, Private Entrance, Private Yard
Garage Spaces 2.0
Pool In Ground, Outdoor Pool, Pool/Spa Combo, Private, Pump
Utilities Available Cable Available, City Sewer, City Water, Concrete, Curbs, Electricity Connected, Individual Gas Meter, Individual Water Meter, Natural Gas Available, Phone Available, Sidewalk, Underground Utilities
Roof Type Shingle
Garage Yes
Private Pool 1
Building
Story One
Foundation Slab
Level or Stories One
Structure Type Fiber Cement,Stucco
Schools
Elementary Schools Norton
Middle Schools Ereckson
High Schools Allen
School District Allen Isd
Others
Restrictions No Known Restriction(s)
Acceptable Financing Cash, Conventional, FHA, VA Loan, Other
Listing Terms Cash, Conventional, FHA, VA Loan, Other
Virtual Tour https://www.propertypanorama.com/instaview/ntreis/21119779

GET MORE INFORMATION

REALTOR® | Lic# 0585684






