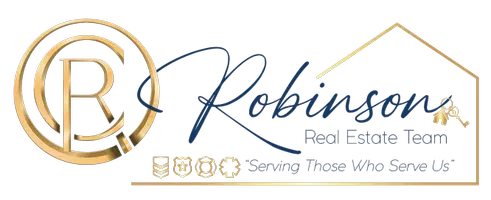$300,000
For more information regarding the value of a property, please contact us for a free consultation.
4 Beds
2 Baths
1,687 SqFt
SOLD DATE : 04/08/2025
Key Details
Property Type Single Family Home
Sub Type Single Family Residence
Listing Status Sold
Purchase Type For Sale
Square Footage 1,687 sqft
Price per Sqft $177
Subdivision Commons At Willow Creek
MLS Listing ID 20869218
Sold Date 04/08/25
Style Traditional
Bedrooms 4
Full Baths 2
HOA Fees $32/ann
HOA Y/N Mandatory
Year Built 2005
Lot Size 7,579 Sqft
Acres 0.174
Property Sub-Type Single Family Residence
Property Description
Check every box with this adorable, move-in ready home nestled among the tree-lined streets of the Commons at Willow Creek in Saginaw. We are walking distance to the community pool on the corner, we are minutes to shopping and dining, and we have got some UPGRADES! NEW HVAC, ROOF, RADIANT BARRIER, INSULATION, WATER HEATER - and y'all - paid at closing solar panels. Get a check from the electrical company while you enjoy effortless living in this open concept home with split bedrooms and, wait for it, ZERO carpet thanks to the luxury vinyl plank flooring. Natural light pours through the neutral, soothing interior. Fresh paint, refinished cabinets, bold hardware, new lighting and contemporary mirrors make the interior feel modern and inviting. And worry not - the kitchen is not only spacious and beautiful with double ovens, all stainless Whirlpool appliances and white glossy cabinets - it is plumbed for gas at the stove, too. The exterior is just as impressive with custom hardscaping around the garden beds and newer fencing and an awesome man-cave-she-shed in the HUGE backyard. Pull the moving truck up, set the furniture inside, and thank yourself for being smart enough to buy this wonderful home.
Location
State TX
County Tarrant
Community Community Pool, Playground, Pool
Direction From W Loop 820 exit MAIN STREET GO RIGHT, Left onto WJ Boaz and Right onto Virginia.
Rooms
Dining Room 1
Interior
Interior Features Chandelier, Decorative Lighting, Eat-in Kitchen, High Speed Internet Available, Open Floorplan, Pantry, Walk-In Closet(s)
Heating Central, Natural Gas, Solar
Cooling Ceiling Fan(s), Central Air, Electric
Flooring Ceramic Tile, Laminate, Luxury Vinyl Plank
Fireplaces Number 1
Fireplaces Type Family Room, Gas Starter
Appliance Dishwasher, Disposal, Electric Cooktop, Electric Oven, Microwave, Double Oven, Plumbed For Gas in Kitchen, Refrigerator
Heat Source Central, Natural Gas, Solar
Laundry Electric Dryer Hookup, Utility Room, Full Size W/D Area
Exterior
Exterior Feature Covered Patio/Porch, Fire Pit, Rain Gutters, Lighting
Garage Spaces 2.0
Fence Back Yard, Fenced, Full, Wood
Community Features Community Pool, Playground, Pool
Utilities Available City Sewer, City Water, Concrete, Curbs, Sidewalk, Underground Utilities
Roof Type Composition
Total Parking Spaces 2
Garage Yes
Building
Lot Description Few Trees, Landscaped, Level, Lrg. Backyard Grass, Sprinkler System
Story One
Foundation Slab
Level or Stories One
Structure Type Brick,Siding
Schools
Elementary Schools Bryson
Middle Schools Wayside
High Schools Boswell
School District Eagle Mt-Saginaw Isd
Others
Ownership See Offer Instructions
Acceptable Financing Cash, Conventional, FHA, VA Loan
Listing Terms Cash, Conventional, FHA, VA Loan
Financing VA
Special Listing Condition Aerial Photo, Survey Available
Read Less Info
Want to know what your home might be worth? Contact us for a FREE valuation!

Our team is ready to help you sell your home for the highest possible price ASAP

©2025 North Texas Real Estate Information Systems.
Bought with May Maggitti • All City Real Estate, Ltd. Co.
GET MORE INFORMATION
REALTOR® | Lic# 0585684

