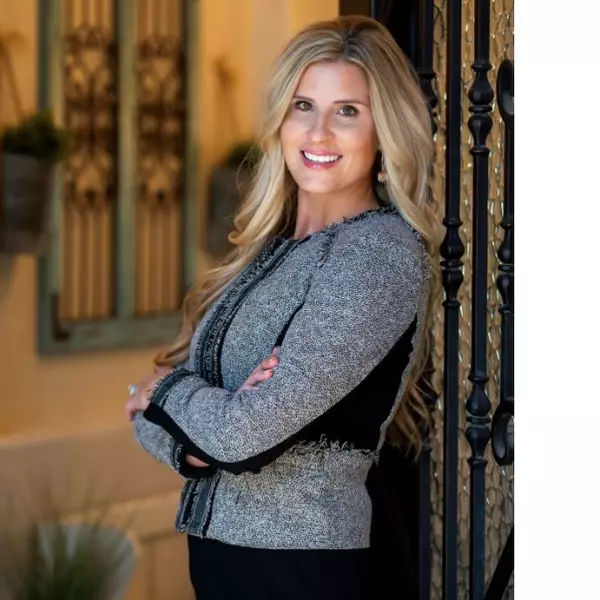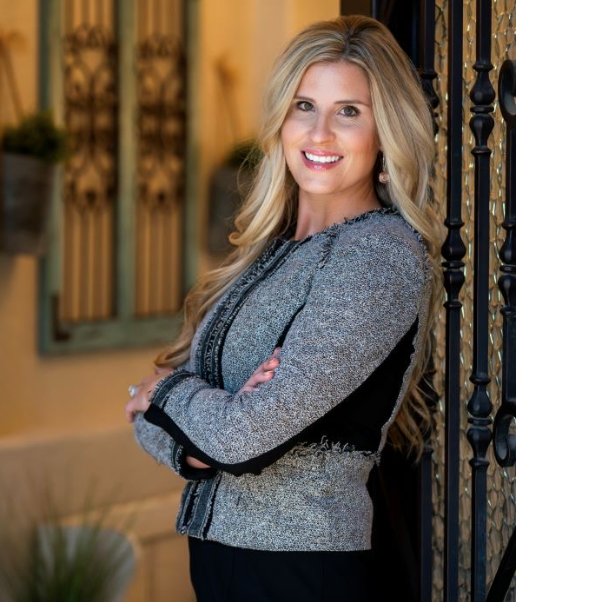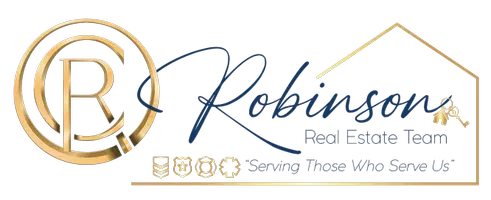$319,500
For more information regarding the value of a property, please contact us for a free consultation.
4 Beds
3 Baths
2,984 SqFt
SOLD DATE : 09/25/2025
Key Details
Property Type Single Family Home
Sub Type Single Family Residence
Listing Status Sold
Purchase Type For Sale
Square Footage 2,984 sqft
Subdivision Travis Ranch Ph 3A
MLS Listing ID 20788093
Sold Date 09/25/25
Style Traditional
Bedrooms 4
Full Baths 2
Half Baths 1
HOA Fees $34/ann
HOA Y/N Mandatory
Year Built 2007
Annual Tax Amount $9,712
Lot Size 5,488 Sqft
Acres 0.126
Property Sub-Type Single Family Residence
Property Description
Back on the Market! Buyer Financing Fell Through! Their loss is your opportunity!
Welcome to your dream home in a vibrant, family-friendly community! This stunning 4 bedroom, 3 bathroom, 2 story retreat is move-in ready and packed with features that make every day feel like a getaway.
Step inside to an open-concept layout filled with natural light, perfect for both everyday living and entertaining guests. The spacious design flows seamlessly into your private backyard oasis, complete with a sparkling in-ground pool, ideal for summer gatherings, weekend lounging, or unwinding after a long day.
Upstairs and down, there's room for everyone, whether you're working from home, hosting friends, or simply relaxing. This home is nestled in a welcoming neighborhood with scenic jogging trails, a community pool, playgrounds, and year round social events.
Located just minutes from top-rated schools, shopping, dining, and entertainment, this home offers the best of both comfort and convenience.
Eligible buyers may be able to assume the current low-interest loan at only 2.375%!
Schedule your private tour today and experience what it's like to truly love where you live.
Location
State TX
County Kaufman
Community Community Pool, Greenbelt, Jogging Path/Bike Path, Park, Playground, Sidewalks
Direction Use GPS
Rooms
Dining Room 1
Interior
Interior Features Cable TV Available, Double Vanity, Granite Counters, High Speed Internet Available, Kitchen Island, Open Floorplan, Walk-In Closet(s)
Heating Central, Electric
Cooling Central Air, Electric
Flooring Carpet, Ceramic Tile, Laminate
Fireplaces Number 1
Fireplaces Type Family Room
Appliance Dishwasher, Disposal, Electric Range, Microwave, None
Heat Source Central, Electric
Laundry Full Size W/D Area
Exterior
Exterior Feature Covered Patio/Porch
Garage Spaces 2.0
Fence Back Yard, Wood
Community Features Community Pool, Greenbelt, Jogging Path/Bike Path, Park, Playground, Sidewalks
Utilities Available MUD Sewer, MUD Water, Outside City Limits
Roof Type Composition
Total Parking Spaces 2
Garage Yes
Private Pool 1
Building
Story Two
Foundation Slab
Level or Stories Two
Structure Type Brick
Schools
Elementary Schools Lewis
Middle Schools Brown
High Schools North Forney
School District Forney Isd
Others
Ownership see tax
Acceptable Financing Cash, Conventional, FHA, FHA Assumable
Listing Terms Cash, Conventional, FHA, FHA Assumable
Financing Conventional
Read Less Info
Want to know what your home might be worth? Contact us for a FREE valuation!

Our team is ready to help you sell your home for the highest possible price ASAP

©2025 North Texas Real Estate Information Systems.
Bought with Harold Pyles • Fathom Realty
GET MORE INFORMATION

REALTOR® | Lic# 0585684

