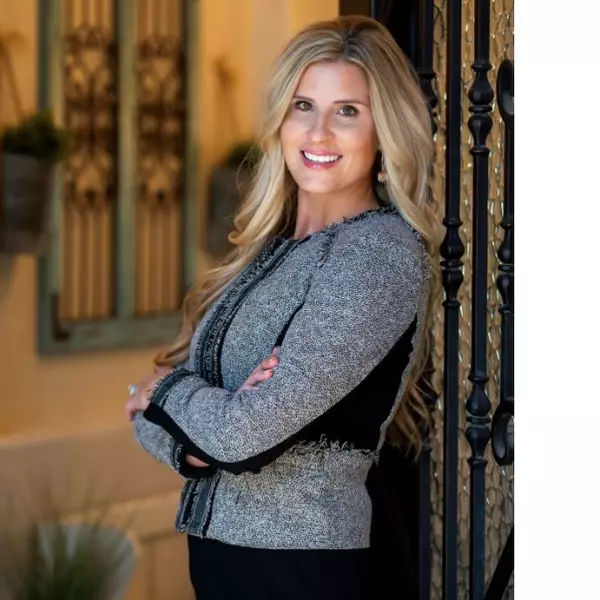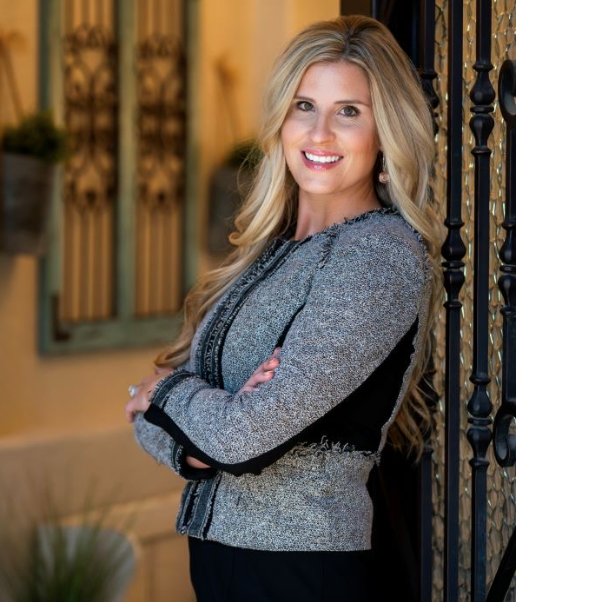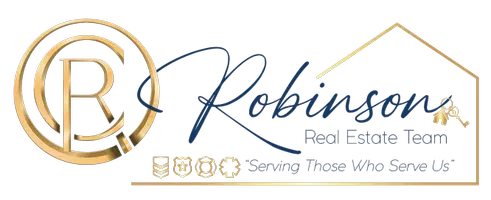$650,000
For more information regarding the value of a property, please contact us for a free consultation.
3 Beds
4 Baths
2,086 SqFt
SOLD DATE : 09/29/2025
Key Details
Property Type Single Family Home
Sub Type Single Family Residence
Listing Status Sold
Purchase Type For Sale
Square Footage 2,086 sqft
Subdivision Fitzgerald
MLS Listing ID 21022027
Sold Date 09/29/25
Style Craftsman
Bedrooms 3
Full Baths 3
Half Baths 1
HOA Y/N None
Year Built 2015
Lot Size 16.725 Acres
Acres 16.725
Property Sub-Type Single Family Residence
Property Description
Your Texas Homestead dream awaits! This 16.7+ acre property offers the perfect blend of comfort, functionality, and country charm. The 2,086 sq ft home features 2 designated bedrooms with closets, a large office that could easily be a 3rd bedroom, and 3.5 bathrooms. Designed with quality in mind, the home has a durable Muller metal roof, over 1,200 sq ft of covered porch living, granite countertops, a tankless water heater, two master suites, and both indoor and outdoor fireplaces. The main master retreat includes double sinks, a luxurious rain shower with body jets, and a spacious walk-in closet. A convenient mudroom with outside access keeps the home tidy and functional. For your hobbies or business needs, enjoy a 30x45 insulated Muller workshop with 14-ft roll-up doors at the front and back, plus water, electric, and two 20-ft overhangs which is perfect for your RV or boat parking... which is especially nice to have being so close to Bois d'Arc Lake! In total, you'll have 3,250 sq ft under roof. The land is just as impressive, with mature trees, two fishing ponds, a creek, fenced pasture, and a loafing shed. The property is fully fenced, cross-fenced, and includes a large storm shelter along with a generator for extra peace of mind!
Location
State TX
County Fannin
Direction See GPS
Rooms
Dining Room 1
Interior
Interior Features Built-in Features, Built-in Wine Cooler, Chandelier, Decorative Lighting, Eat-in Kitchen, Flat Screen Wiring, Granite Counters, High Speed Internet Available, Kitchen Island, Open Floorplan, Pantry, Smart Home System, Walk-In Closet(s), Wired for Data
Heating Central, Electric, Fireplace(s), Heat Pump, Propane
Cooling Attic Fan, Ceiling Fan(s), Central Air, Electric
Flooring Concrete
Fireplaces Number 2
Fireplaces Type Gas, Gas Logs, Living Room, Outside, Propane, Stone, Wood Burning
Equipment Generator, Satellite Dish
Appliance Dishwasher, Gas Oven, Gas Range, Microwave, Refrigerator, Tankless Water Heater
Heat Source Central, Electric, Fireplace(s), Heat Pump, Propane
Laundry Utility Room, Full Size W/D Area, Dryer Hookup, Washer Hookup
Exterior
Exterior Feature Covered Patio/Porch, Rain Gutters, RV Hookup, RV/Boat Parking, Storage, Storm Cellar
Carport Spaces 2
Fence Back Yard, Cross Fenced, Fenced, Full, Gate
Utilities Available Electricity Connected, Gravel/Rock, Outside City Limits, Propane, Septic, Underground Utilities
Roof Type Metal
Street Surface Gravel
Total Parking Spaces 2
Garage Yes
Building
Lot Description Acreage, Cleared, Lrg. Backyard Grass, Many Trees, Pasture, Tank/ Pond
Story One
Foundation Slab
Level or Stories One
Structure Type Board & Batten Siding,Siding
Schools
Elementary Schools Sam Rayburn
Middle Schools Sam Rayburn
High Schools Sam Rayburn
School District Sam Rayburn Isd
Others
Restrictions No Known Restriction(s)
Ownership See TD
Acceptable Financing Cash, Conventional, FHA, Texas Vet, VA Loan
Listing Terms Cash, Conventional, FHA, Texas Vet, VA Loan
Financing Conventional
Special Listing Condition Aerial Photo, Survey Available
Read Less Info
Want to know what your home might be worth? Contact us for a FREE valuation!

Our team is ready to help you sell your home for the highest possible price ASAP

©2025 North Texas Real Estate Information Systems.
Bought with Christi Tynan • Century 21 Harvey Properties
GET MORE INFORMATION

REALTOR® | Lic# 0585684

